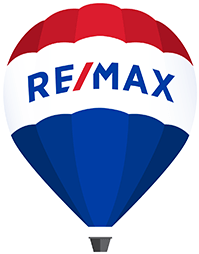We use cookies to give you the best possible experience on our website.
By continuing to browse, you agree to our website’s use of cookies. To learn more click here.

Karim Bagdad
Residential Real Estate Broker
Cellular : 5143329000

215, Ch. Edgehill,
Westmount
Centris No. 27510701

20 Room(s)

6 Bedroom(s)

5 Bathroom(s)

3,458.00 sq. ft.
Room(s) : 20 | Bedroom(s) : 6 | Bathroom(s) : 5 | Powder room(s) : 1
Seller's personal things
Here is the 215 Edgehill
Luxurious and spacious contemporary residence located on
one of the most prestigious streets in Westmount. Close to
many green spaces, schools and main arteries. This property
which has a very coveted location and with a magnificent
view of the city is tastefully furnished. Renovated over
the years with high-end materials, this property is worth
the trip.
From the moment you step into the property, you will feel
the sophistication of this warm home. Here is roughly what
to expect:
Built-in fireplace, High-end kitchen with lots of storage
and built-in appliances, large windows, several bedrooms
and bathrooms, wired in virtually all rooms for a
television system, heated garage for two cars, Zen garden
with fountain
** The fireplace (s) and chimney (s) are sold without
warranty as to their compliance with applicable regulations
and requirements imposed by insurance companies.
We use cookies to give you the best possible experience on our website.
By continuing to browse, you agree to our website’s use of cookies. To learn more click here.